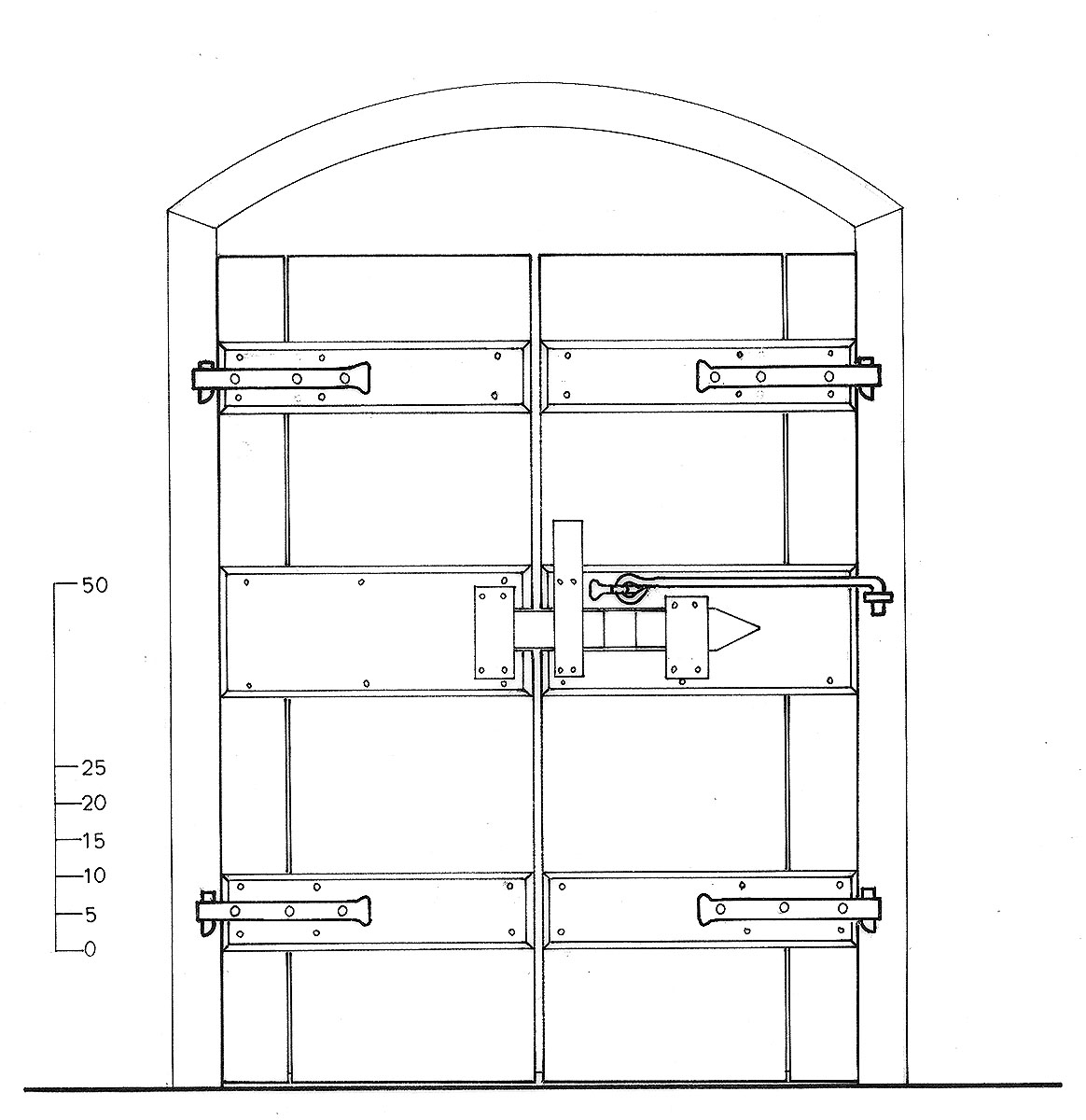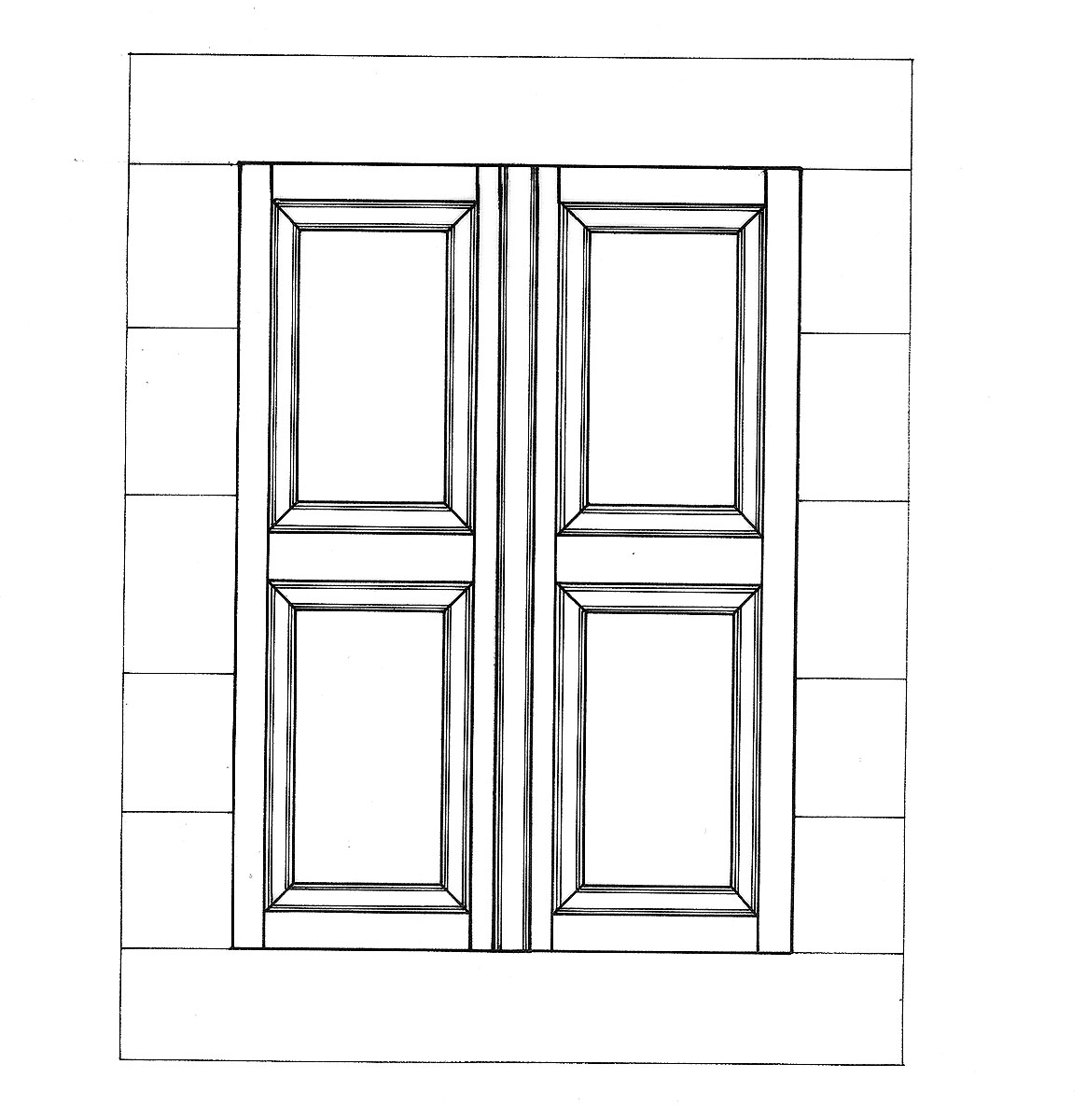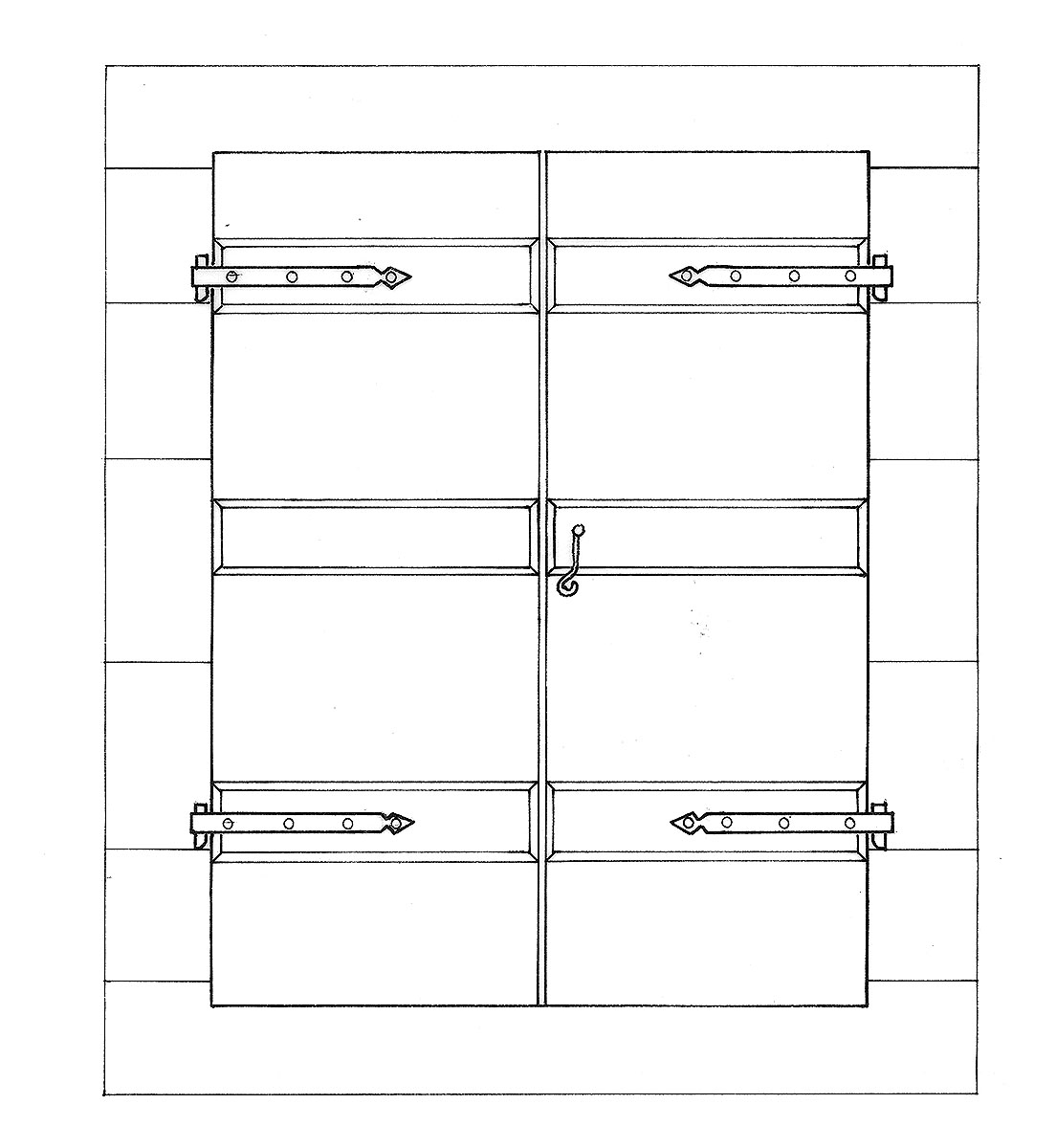Ironwork
Metallic structural elements
Windows
We will examine ground-floor and first-floor windows separately.
Ground-floor windows: In older houses that have a door with an upper leaf, there are no windows on the ground floor. Later a few very small windows make their appearance at eye-level, usually set in a square window-frame. These are shutterless and secured by a grille of simple round iron bars set in holes in the masonry. Interestingly, the holes are slightly deeper than the inset section of the bars, so that the expanding and contracting metal does not crack the masonry.

With the evolution of house design over time, large windows appear on the ground floor. These are secured with wooden shutters, originally made of simple planks nailed together and later of panels. These are usually double-leaved with an elaborate outer surface and open inwards. The shutters are hung on strap hinges; the pintles are fixed to the masonry casing. One shutter leaf is fixed back with a metal strut, the kondomiri. The shutters are secured with a wooden bolt and protected by simple iron bars.

First-floor windows: These are few in number in older buildings but multiply later, with a corresponding increase in size. They are set flush with the outer wall in frames square in section, and are protected by wooden shutters, originally of planks and later panelled. The windows are usually two-leaved and open outwards. They are different from ground-floor windows, having three round horizontal iron rods protruding from the masonry on the inner side of the aperture. The shutters are fixed back with a special wheeled hook which is attached to these rods. The shutters are hung on strap hinges.

