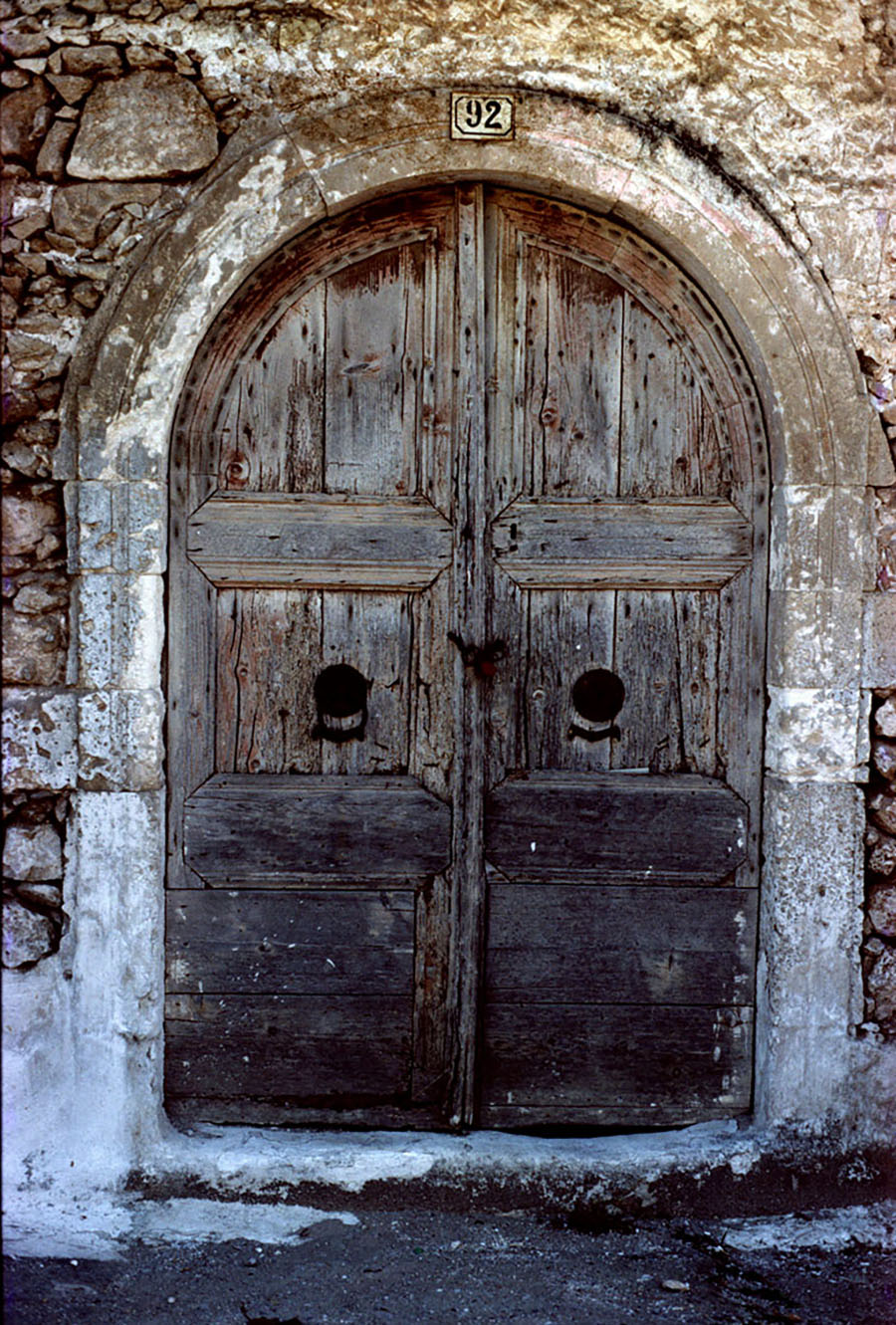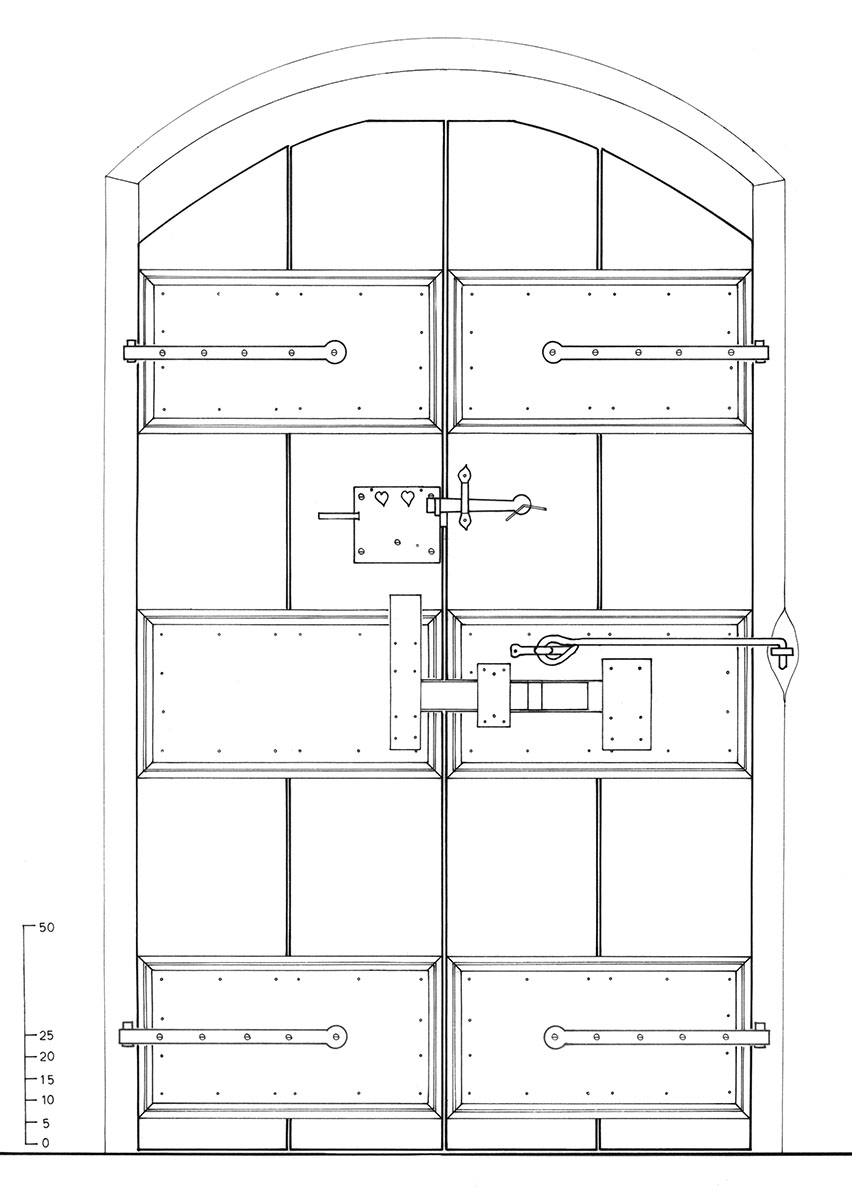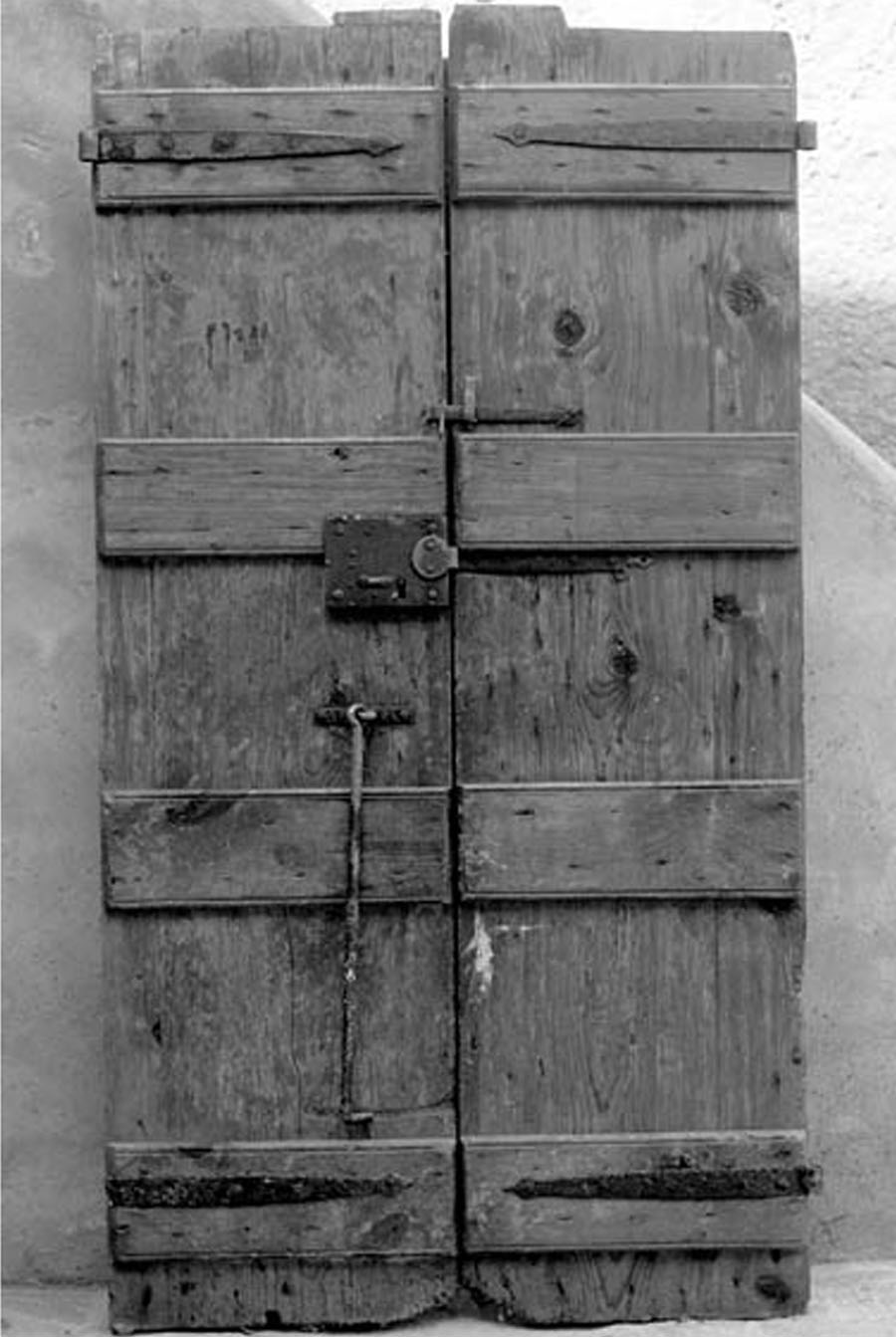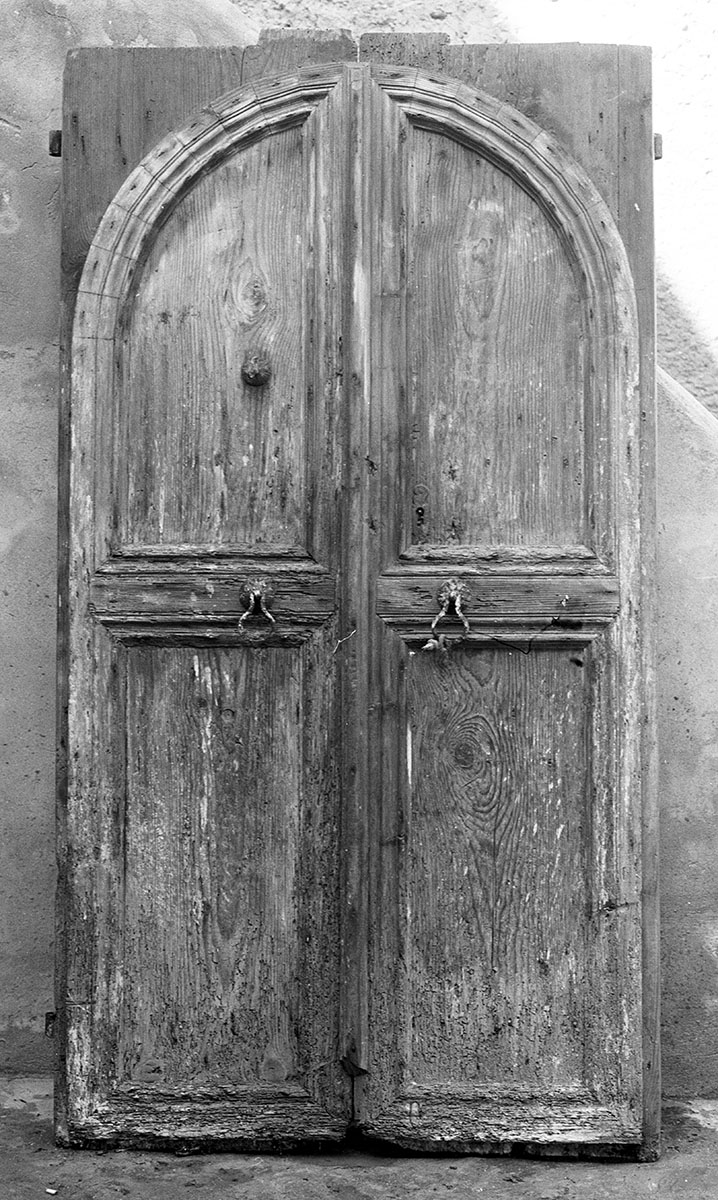Ironwork
Metallic structural elements
Outer Doors
Outer (entrance and courtyard) doors differ from inner doors. Outer doors are usually double, whereas inner doors may be either double or, more rarely, single. Their size and shape depend on the architecture and trends of the time.
Plain, simple entrance doors with an upper leaf (panoporti) taking up part of the upper door are considered the earliest type. They are small – almost smaller than necessary – and rectangular in shape, set in an arched stone casing of simple construction. These are widespread in both town and country.

Structure: doors with an upper leaf are single. They are constructed of two or three boards placed side by side to form the front, and nailed onto two vertical boards of the same thickness, the traverses.
A large section of the upper door (the panoporti) swings open to allow light and air into the ground floor, which has no other openings (to protect the family from robbers or other undesirables). It also allows the occupants to identify visitors without necessarily letting them enter.
The upper door is fixed to the rest of the door using specially-designed hinges (bastouvania) and is secured with a wooden bolt that is shot into the wall. The door itself is hung on strap hinges (maskoula) set into the stone doorway, and secured by a wooden bolt and a lock.
The size and shape of the door gradually changed as the size of the doorway increased. The construction remained the same, with additional simple decoration on the front of the door.

The construction process is as follows:
First, the door is assembled by nailing the vertical boards to the traverses, determining the general dimensions of the doorframe. The flanges of the strap hinges are then nailed to the traverses on the inside of the door. The door is then hung on the pintles already set into the doorway and “tested”. In this way the outline of the doorframe is traced according to the contours of the aperture. In the workshop, small elaborate wooden pieces (traverses) are nailed to the front of the door along the traced outline, forming the frame or prevazi (“sill”). One or two cross-rails (horizontal boards) – also carefully made – are then nailed between the two large stiles (vertical boards composing the right and left edges of the door) of the prevazi, thereby completing the front of the door.

The panoporti gradually fell into disuse, often being replaced by small windows in the house-front.
Later, as architecture evolved, panelled doors of greater structural and stylistic complexity appeared, known as dabladotes (i.e. having a dablas or panel). These are usually set in well-made doorways.
Panelled doors are of similar construction to plain doors, but the front is more highly decorated. The process is as follows: first the prevazi is nailed around the door, and then a series of small wooden cross-rails is nailed to the remaining surface. Both prevazi and cross-rails are carefully carved with an identical deep linear pattern and a groove in the stiles into which the panel is let.

This groove is usually 1×1 cm. There are various sizes and shape of panel, depending on the whole construction. The panel has a raised tenon around the edge, matching the groove in the traverses, to fix it firmly to the front of the door and give it its final form. It should be noted that that all the parts of the door are of the same thickness and shape in section.
Courtyard doors evolved in tandem with entrance doors.
