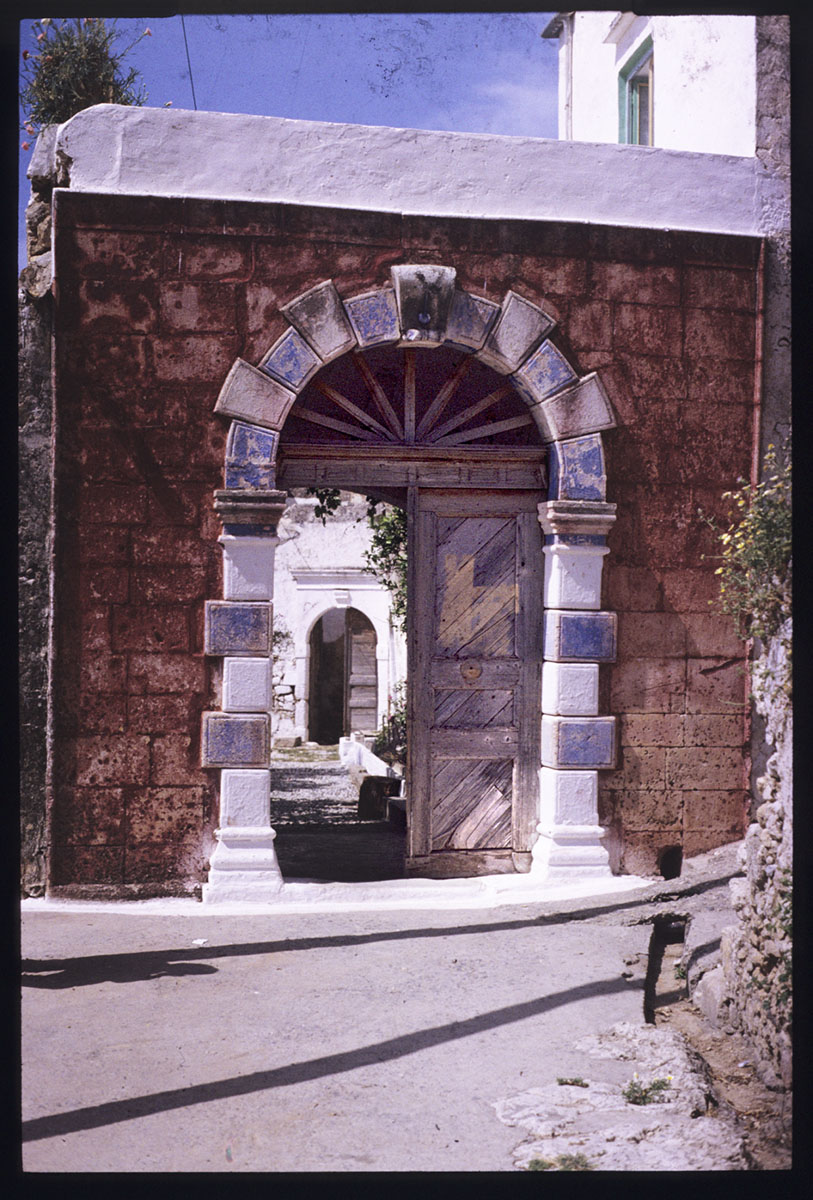Ironwork
Metallic structural elements
The Architecture Of The Cretan House
The primary survival need for shelter led to the creation of the basic structure that is the house. Study of the house provides us with vital information on cultural history and the influences and consequences of historical, social and economic circumstances on peoples and nations.
Architectural expression is the result of local craftsmen’s genius for synthesis. They use their knowledge and observation of existing buildings to construct homes, taking into account such factors as housing needs, climate conditions and available materials.
Cretan architecture has preserved its morphological and typological characteristics through long centuries of occupation down the ages, incorporating other architectural stylistic influences in its traditional features.
The Cretan style has been deeply influenced, as regards shapes and motifs, by the Second Byzantine Period (961-1204). These influences, transmitted by Byzantine craftsmen, have been preserved in folk architecture despite foreign trends and become part of popular tradition.
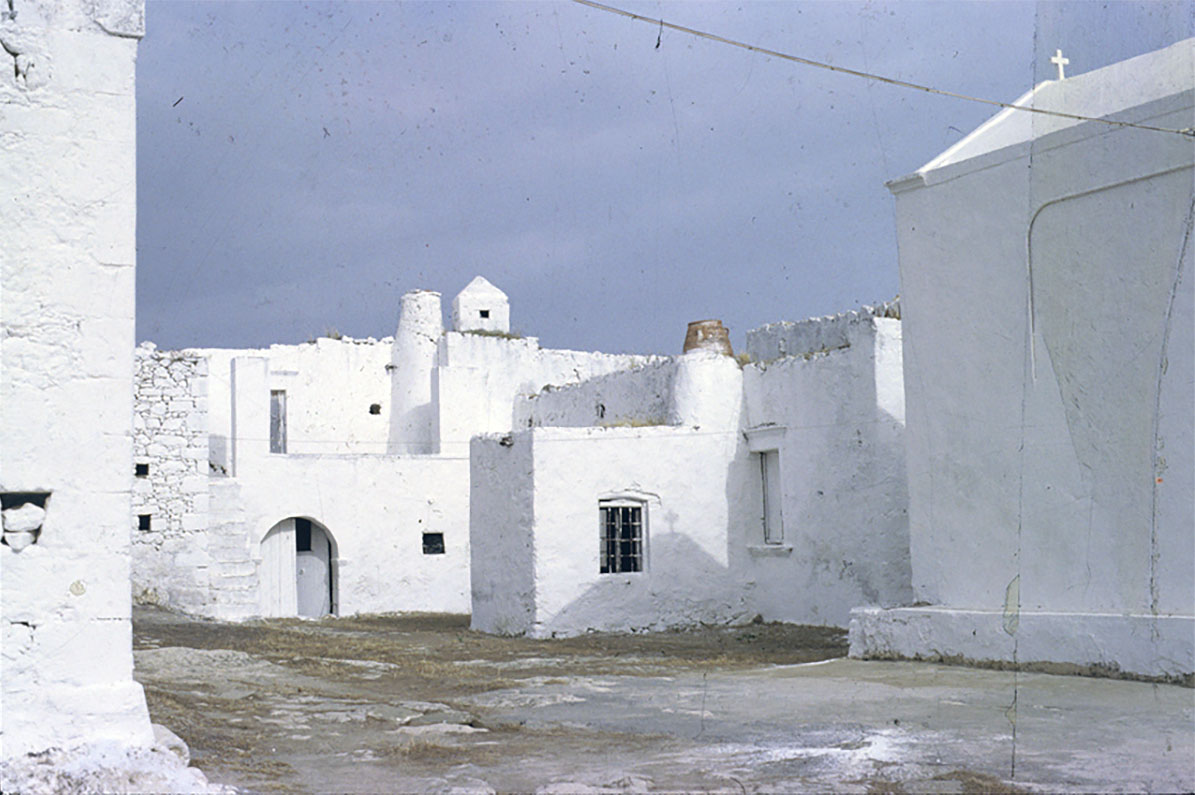
As the great modern ethnologist Angeliki Hatzimichali remarked, there has been no change in “the basic layout of the Greek house except in details, because living needs, the way of life, mores and customs have remained almost unchanged through the ages. Greek life in the years following the fall of Constantinople is nothing but a continuation of Byzantine life. Thus the house, as indeed the art of recent years, is no more than a continuation of Byzantine art in spite of all foreign influences.”[1]
There is however a distinct difference in influence in town and country. In the country, the traditional architecture of the popular Cretan house continued into the 19th century. The basic features of this style are the simplicity and plasticity of the main part of the building, directly related to its functional layout.
The Cretan house is turned inward on itself; the inner courtyard is protected by high walls and there is a clear distinction between public and private life and space. The house shelters the family, which adds further rooms as it grows, developing along with the building. The eating area round the fireplace, the kitchen, the bedrooms, the courtyard areas (ovens and other secondary spaces), are all reflected in the house fronts, which are broken up by cubes, curves and the apertures that determine their shape.
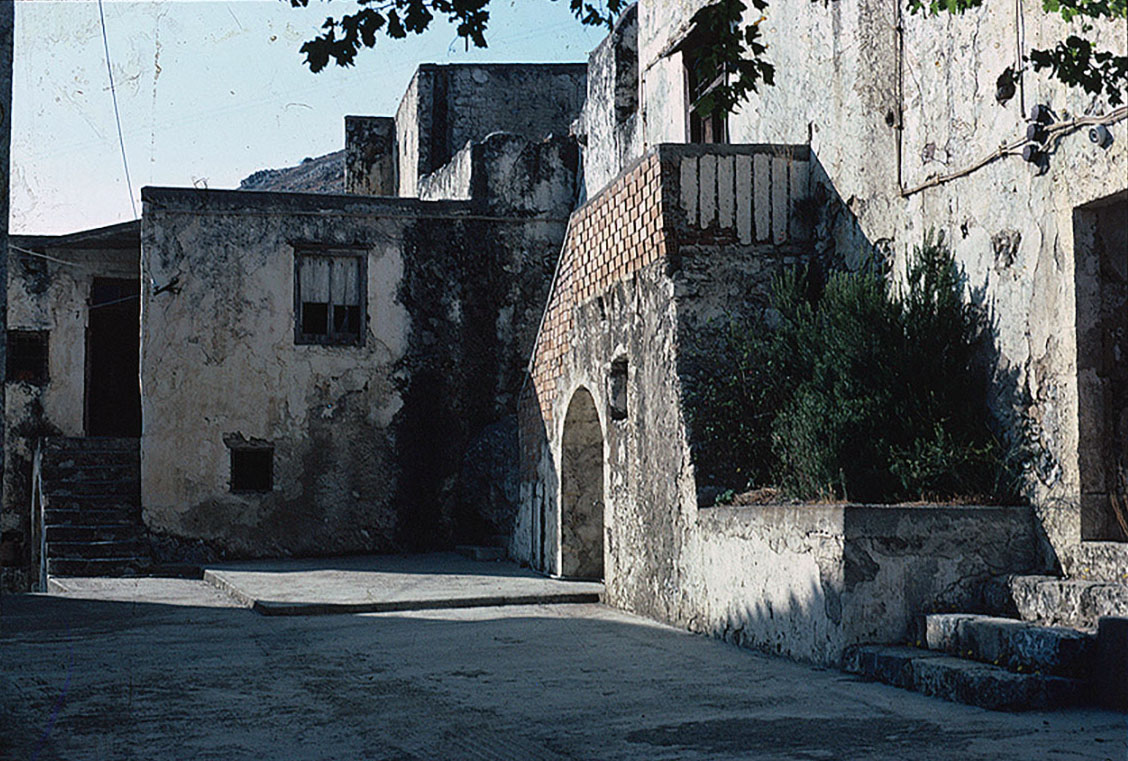
The construction as a whole, the size of the building and its openings, are determined by the available materials. The necessary solutions are found on the spot. Thus houses are stone-built, low, sometimes two-storey, with small apertures which have frames with flat or arched lintels (architraves and archivolts respectively). The wooden doors and windows are small and simple, along with the necessary metal fixtures. The floors are wooden and the roofs are made of wood covered with a layer of earth. The whole house is finished in white plaster and whitewashed.
Overall, the popular Cretan house is constructed to high architectural standards. “And I have never seen anything more harmonious and picturesque than this arrangement of masses, which arises in this natural way and which – although it neither owes anything to any concept of an architectural whole, nor seems to spring from any abstract form of architecture – nevertheless conceals such natural harmony.”[2]
[1] Α. Hatzimichali, Skyros, Athens 1925, cited by D. Philippidis, Modern Greek Architecture, Athens 1984, p. 157.
[2] D. Pikionis, “Texts”, Μ.Ι.Ε.Τ., Athens 1987.
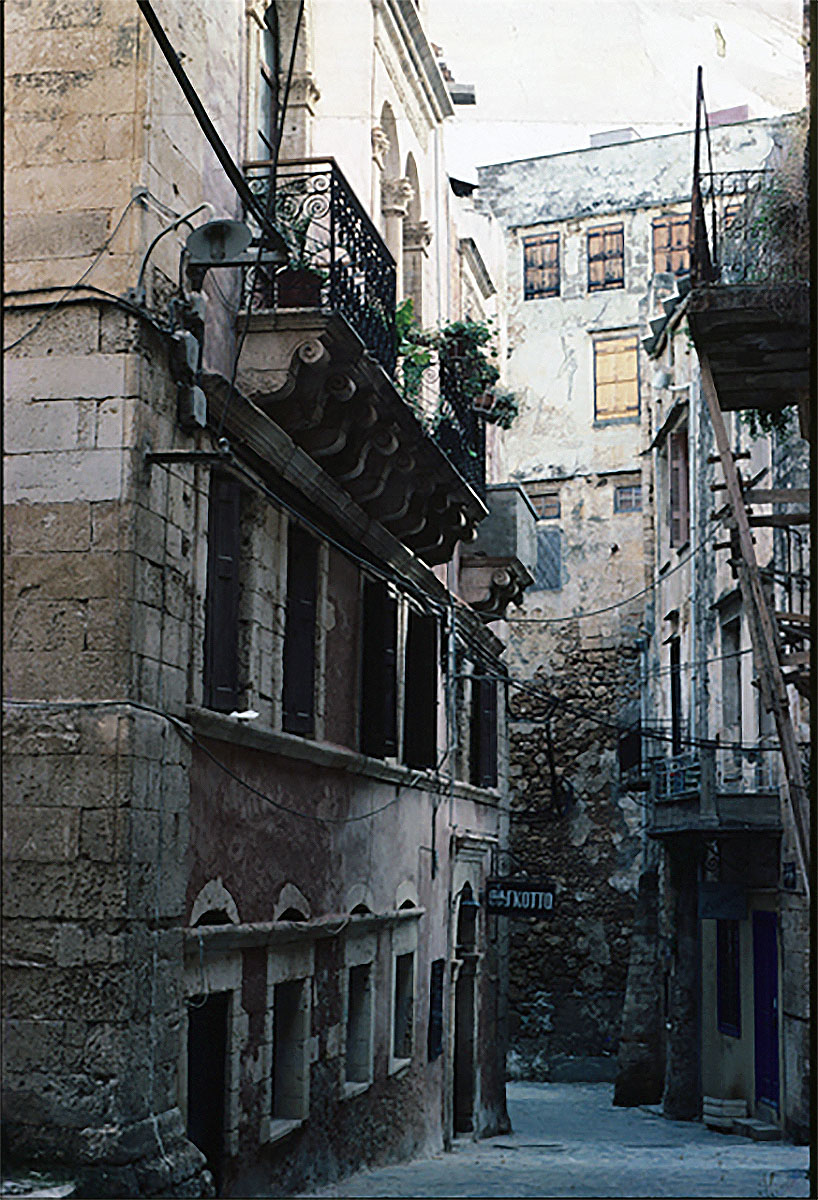
The construction as a whole, the size of the building and its openings, are determined by the available materials. The necessary solutions are found on the spot. Thus houses are stone-built, low, sometimes two-storey, with small apertures which have frames with flat or arched lintels (architraves and archivolts respectively). The wooden doors and windows are small and simple, along with the necessary metal fixtures. The floors are wooden and the roofs are made of wood covered with a layer of earth. The whole house is finished in white plaster and whitewashed.
Overall, the popular Cretan house is constructed to high architectural standards. “And I have never seen anything more harmonious and picturesque than this arrangement of masses, which arises in this natural way and which – although it neither owes anything to any concept of an architectural whole, nor seems to spring from any abstract form of architecture – nevertheless conceals such natural harmony.”[2]
[1] Α. Hatzimichali, Skyros, Athens 1925, cited by D. Philippidis, Modern Greek Architecture, Athens 1984, p. 157.
[2] D. Pikionis, “Texts”, Μ.Ι.Ε.Τ., Athens 1987.
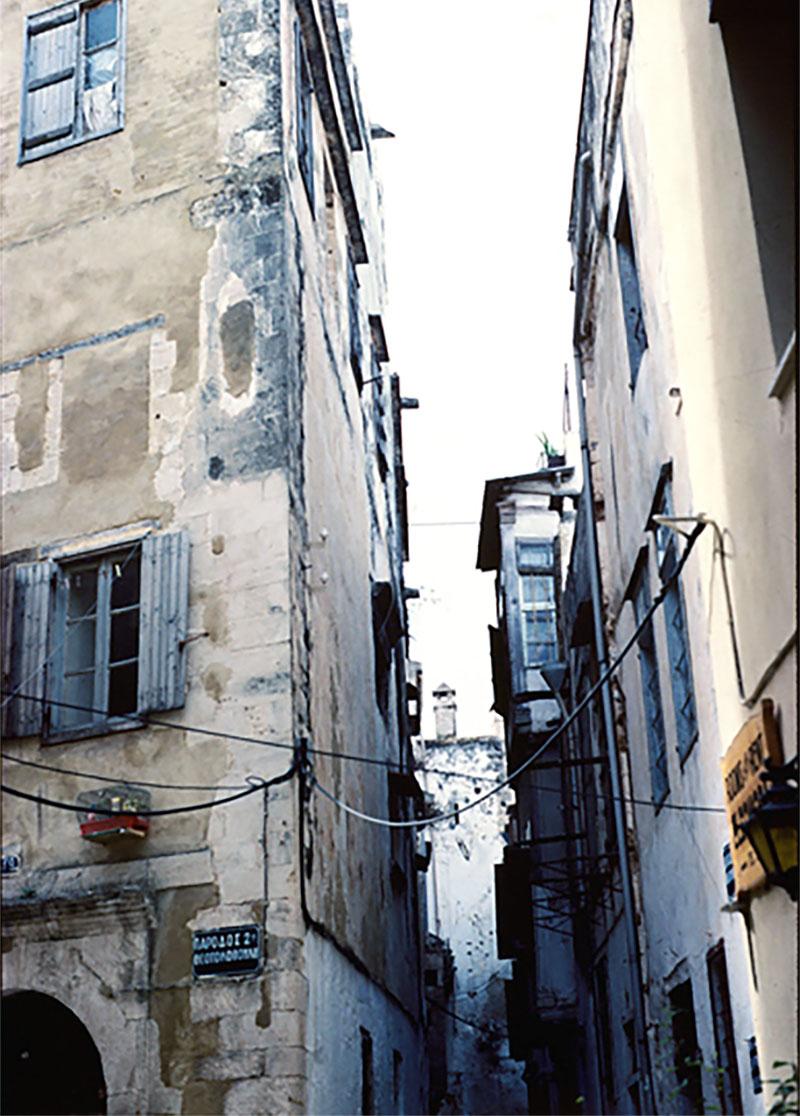
The primary survival need for shelter led to the creation of the basic structure that is the house. Study of the house provides us with vital information on cultural history and the influences and consequences of historical, social and economic circumstances on peoples and nations.
Architectural expression is the result of local craftsmen’s genius for synthesis. They use their knowledge and observation of existing buildings to construct homes, taking into account such factors as housing needs, climate conditions and available materials.
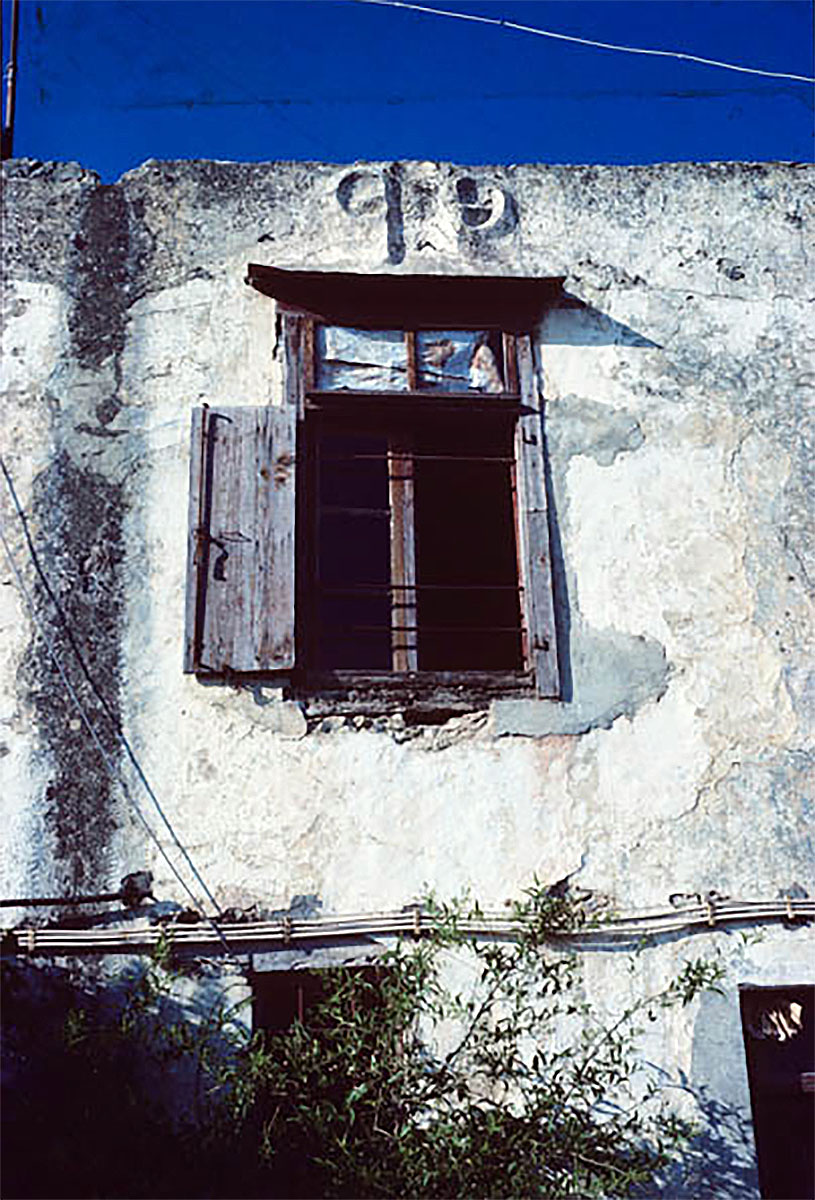
Metal fixtures were produced by local artisans and were thus the same shape and style as their rural counterparts.
The ironwork of grilles and balcony railings was very different, in a variety of elaborate motifs and designs.
Metal fixtures were produced by local artisans and were thus the same shape and style as their rural counterparts.
The ironwork of grilles and balcony railings was very different, in a variety of elaborate motifs and designs.
